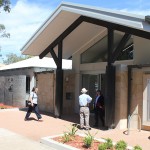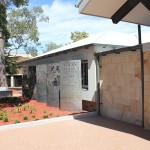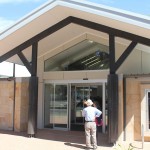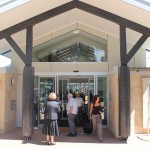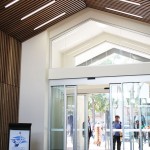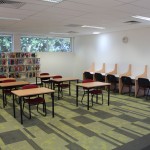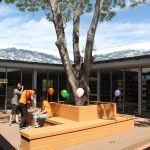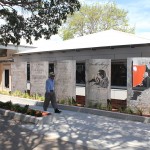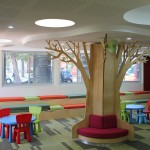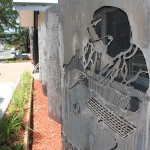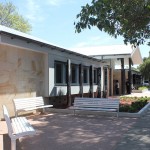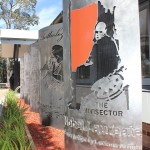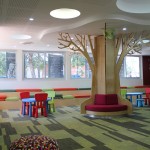Chester Hill Library Refurbishment
Chester Hill Library
Refurbishment of the existing Chester Hill Library in Chester Hill Rd, Chester Hill
Project Value $1,993,000
The project scope of works involves the removal of the existing internal walls, internal Joinery, Sanitary Fixtures, floor finishes, Brick internal walls. External works include removal of the existing tiled roof and the creation of new service runs back to a bear building.
The scope of works for the main construction phase of the works included the construction of the new structural building street front façade, this included structural framing and new metal roof. There are numerous areas of the project that required extensive modification in accordance with the design scope, these include infill brickwork, widening of existing opening and redirection of existing services, new roofing and the like.
Internal scope of work includes acoustic plasterboard walls, grid ceilings, detailed joinery, wall & floor tiling, vinyl and carpet, workstations and furniture and typical services trades including electrical, communications, hydraulic, mechanical, security, access control and fire services.
There are also extensive works to the existing carpark no 1 including removal of some existing fixtures, making good to the existing surfaces and completing with new landscaping works.

